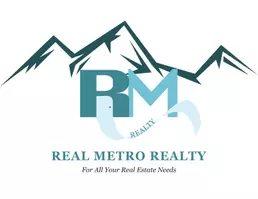$787,500
$799,500
1.5%For more information regarding the value of a property, please contact us for a free consultation.
6055 W Progress AVE Littleton, CO 80123
4 Beds
4 Baths
2,577 SqFt
Key Details
Sold Price $787,500
Property Type Single Family Home
Sub Type Single Family Residence
Listing Status Sold
Purchase Type For Sale
Square Footage 2,577 sqft
Price per Sqft $305
Subdivision Grant Ranch
MLS Listing ID 1807528
Sold Date 07/15/25
Style Traditional
Bedrooms 4
Full Baths 1
Half Baths 1
Three Quarter Bath 2
Condo Fees $80
HOA Fees $80/mo
HOA Y/N Yes
Abv Grd Liv Area 1,977
Year Built 1999
Annual Tax Amount $5,501
Tax Year 2024
Lot Size 5,662 Sqft
Acres 0.13
Property Sub-Type Single Family Residence
Source recolorado
Property Description
This beautifully updated 4-bed, 4-bath home checks all the boxes—and then some! Recent upgrades include a new furnace, A/C, and roof, giving you peace of mind for years to come. The kitchen shines with white cabinets, stainless steel appliances, and brand-new white quartz countertops. Upstairs, the spacious primary suite features a remodeled bath with an oversized zero-entry shower with dual heads and a walk-in closet. The finished walk-out basement adds flexible space for entertaining, relaxing, or hosting guests. Out back, enjoy peaceful views with no neighbors behind—just open space. Located in a neighborhood with a private lake, perfect for paddleboarding, kayaking, and more. Stylish, functional, and move-in ready—this is the one you've been waiting for!
Location
State CO
County Denver
Zoning R-1
Rooms
Basement Finished, Walk-Out Access
Interior
Interior Features Built-in Features, Ceiling Fan(s), Eat-in Kitchen, Kitchen Island, Primary Suite, Quartz Counters, Smoke Free, Vaulted Ceiling(s), Walk-In Closet(s)
Heating Forced Air, Natural Gas
Cooling Central Air
Flooring Carpet, Tile, Vinyl
Fireplaces Number 1
Fireplaces Type Family Room, Gas Log
Fireplace Y
Appliance Dishwasher, Disposal, Microwave, Oven, Refrigerator
Exterior
Garage Spaces 2.0
Fence Full
View Meadow
Roof Type Composition
Total Parking Spaces 2
Garage Yes
Building
Lot Description Landscaped, Open Space, Sprinklers In Front, Sprinklers In Rear
Sewer Public Sewer
Water Public
Level or Stories Tri-Level
Structure Type Brick,Frame
Schools
Elementary Schools Grant Ranch E-8
Middle Schools Grant Ranch E-8
High Schools John F. Kennedy
School District Denver 1
Others
Senior Community No
Ownership Individual
Acceptable Financing Cash, Conventional, FHA, VA Loan
Listing Terms Cash, Conventional, FHA, VA Loan
Special Listing Condition None
Read Less
Want to know what your home might be worth? Contact us for a FREE valuation!

Our team is ready to help you sell your home for the highest possible price ASAP

© 2025 METROLIST, INC., DBA RECOLORADO® – All Rights Reserved
6455 S. Yosemite St., Suite 500 Greenwood Village, CO 80111 USA
Bought with Keller Williams Integrity Real Estate LLC





