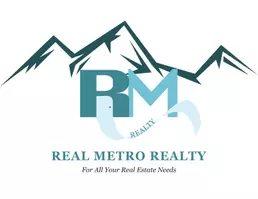$559,900
$559,900
For more information regarding the value of a property, please contact us for a free consultation.
7602 S Yakima CT Aurora, CO 80016
3 Beds
4 Baths
2,392 SqFt
Key Details
Sold Price $559,900
Property Type Townhouse
Sub Type Townhouse
Listing Status Sold
Purchase Type For Sale
Square Footage 2,392 sqft
Price per Sqft $234
Subdivision Highland Villas
MLS Listing ID 2804427
Sold Date 06/23/25
Bedrooms 3
Full Baths 2
Half Baths 1
Three Quarter Bath 1
Condo Fees $130
HOA Fees $130/mo
HOA Y/N Yes
Abv Grd Liv Area 1,622
Year Built 2018
Annual Tax Amount $3,495
Tax Year 2024
Property Sub-Type Townhouse
Source recolorado
Property Description
This well-maintained and bright paired home shines with thoughtful upgrades and unique features inside and out! Step inside to an open floor plan that flows with ease, anchored by a spacious kitchen with granite countertops, stainless steel appliances, a center island, and plenty of room to gather. Upstairs, the primary suite offers comfort and convenience with a custom walk-in closet and an ensuite bathroom featuring a step-in shower, dual sinks, and an upgraded water-saving toilet. The upper level also includes a versatile loft, a second bedroom, a full bathroom, and laundry just steps away. The finished basement expands your living space with flexible options for a family room, guest retreat, or home office. Outdoor living is equally inviting with one of the largest yards in the community, enhanced by decorative pavers and turf to create a private, low-maintenance retreat. A charming front porch overlooks a peaceful common green space. Beyond the home, residents enjoy walking paths that wind through the neighborhood and connect directly to Red-Tailed Hawk Park, bringing a tranquil, nature-inspired setting right to your door. With its spacious layout, smart upgrades, and ideal location near parks, trails, and top-rated Cherry Creek schools, this is a home to truly make your own.
Location
State CO
County Arapahoe
Rooms
Basement Daylight, Finished, Sump Pump
Interior
Interior Features Ceiling Fan(s), Entrance Foyer, Granite Counters, High Speed Internet, Kitchen Island, Open Floorplan, Pantry, Primary Suite, Quartz Counters, Smart Thermostat, Smoke Free, Walk-In Closet(s)
Heating Forced Air, Natural Gas
Cooling Central Air
Flooring Carpet, Laminate
Equipment Satellite Dish
Fireplace Y
Appliance Dishwasher, Dryer, Microwave, Oven, Refrigerator, Washer
Exterior
Parking Features 220 Volts, Concrete, Dry Walled, Finished Garage, Lighted
Garage Spaces 2.0
Utilities Available Cable Available, Electricity Connected, Internet Access (Wired), Natural Gas Connected
Roof Type Shingle
Total Parking Spaces 2
Garage Yes
Building
Lot Description Greenbelt, Landscaped
Sewer Public Sewer
Water Public
Level or Stories Two
Structure Type Frame,Rock,Wood Siding
Schools
Elementary Schools Coyote Hills
Middle Schools Infinity
High Schools Cherokee Trail
School District Cherry Creek 5
Others
Senior Community No
Ownership Individual
Acceptable Financing Cash, Conventional, FHA, VA Loan
Listing Terms Cash, Conventional, FHA, VA Loan
Special Listing Condition None
Pets Allowed Yes
Read Less
Want to know what your home might be worth? Contact us for a FREE valuation!

Our team is ready to help you sell your home for the highest possible price ASAP

© 2025 METROLIST, INC., DBA RECOLORADO® – All Rights Reserved
6455 S. Yosemite St., Suite 500 Greenwood Village, CO 80111 USA
Bought with The Agency - Denver





