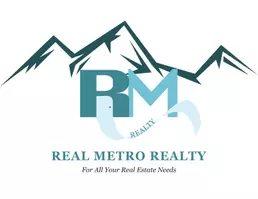1371 Obrien WAY Castle Rock, CO 80109
4 Beds
4 Baths
3,332 SqFt
OPEN HOUSE
Sat Jul 12, 11:00am - 3:00pm
UPDATED:
Key Details
Property Type Single Family Home
Sub Type Single Family Residence
Listing Status Coming Soon
Purchase Type For Sale
Square Footage 3,332 sqft
Price per Sqft $435
Subdivision Twin Oaks
MLS Listing ID 2398285
Bedrooms 4
Full Baths 2
Half Baths 1
Three Quarter Bath 1
Condo Fees $50
HOA Fees $50/ann
HOA Y/N Yes
Abv Grd Liv Area 2,444
Year Built 1986
Annual Tax Amount $6,673
Tax Year 2024
Lot Size 10.010 Acres
Acres 10.01
Property Sub-Type Single Family Residence
Source recolorado
Property Description
Location
State CO
County Douglas
Zoning LRR
Rooms
Basement Walk-Out Access
Interior
Heating Forced Air
Cooling Central Air
Fireplace N
Exterior
Exterior Feature Fire Pit, Garden, Gas Grill, Private Yard
Garage Spaces 2.0
Roof Type Composition
Total Parking Spaces 2
Garage Yes
Building
Lot Description Cul-De-Sac, Suitable For Grazing
Sewer Septic Tank
Water Well
Level or Stories Two
Structure Type Frame
Schools
Elementary Schools Clear Sky
Middle Schools Castle Rock
High Schools Castle View
School District Douglas Re-1
Others
Senior Community No
Ownership Individual
Acceptable Financing Cash, Conventional, FHA, USDA Loan, VA Loan
Listing Terms Cash, Conventional, FHA, USDA Loan, VA Loan
Special Listing Condition None
Virtual Tour https://listings.nextdoorphotos.com/vd/197829251

6455 S. Yosemite St., Suite 500 Greenwood Village, CO 80111 USA





