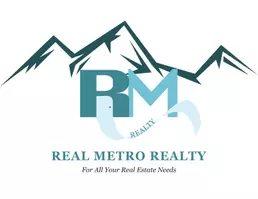5480 S Holly ST Greenwood Village, CO 80111
4 Beds
4 Baths
3,661 SqFt
UPDATED:
Key Details
Property Type Single Family Home
Sub Type Single Family Residence
Listing Status Active
Purchase Type For Sale
Square Footage 3,661 sqft
Price per Sqft $471
Subdivision Hollyberry Acres
MLS Listing ID 3874994
Style Contemporary
Bedrooms 4
Full Baths 2
Three Quarter Bath 2
HOA Y/N No
Abv Grd Liv Area 2,767
Year Built 1976
Annual Tax Amount $10,187
Tax Year 2024
Lot Size 0.841 Acres
Acres 0.84
Property Sub-Type Single Family Residence
Source recolorado
Property Description
Location
State CO
County Arapahoe
Zoning Residential
Rooms
Basement Bath/Stubbed, Crawl Space, Interior Entry, Partial
Interior
Interior Features Ceiling Fan(s), Eat-in Kitchen, Entrance Foyer, Five Piece Bath, Granite Counters, Kitchen Island, Primary Suite, Smart Thermostat, Vaulted Ceiling(s), Walk-In Closet(s)
Heating Forced Air, Natural Gas
Cooling Central Air
Flooring Carpet, Tile, Wood
Fireplaces Number 2
Fireplaces Type Family Room, Other, Wood Burning
Fireplace Y
Appliance Dishwasher, Disposal, Dryer, Freezer, Gas Water Heater, Refrigerator, Self Cleaning Oven, Washer
Laundry Laundry Closet
Exterior
Exterior Feature Balcony, Dog Run, Garden, Private Yard, Rain Gutters
Parking Features Circular Driveway, Concrete, Exterior Access Door, Lighted, Storage
Garage Spaces 3.0
Fence Full
Utilities Available Cable Available, Electricity Connected, Internet Access (Wired), Natural Gas Connected, Phone Available
Roof Type Concrete
Total Parking Spaces 3
Garage Yes
Building
Lot Description Landscaped, Level, Many Trees, Sprinklers In Front, Sprinklers In Rear
Foundation Concrete Perimeter, Slab
Sewer Public Sewer
Water Public
Level or Stories Multi/Split
Structure Type Stucco
Schools
Elementary Schools Greenwood
Middle Schools West
High Schools Cherry Creek
School District Cherry Creek 5
Others
Senior Community No
Ownership Corporation/Trust
Acceptable Financing Cash, Conventional, Jumbo
Listing Terms Cash, Conventional, Jumbo
Special Listing Condition None
Virtual Tour https://www.listingsmagic.com/sps/tour-slider/index.php?property_ID=274839&ld_reg=Y

6455 S. Yosemite St., Suite 500 Greenwood Village, CO 80111 USA





