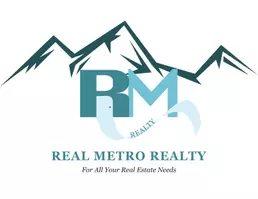4821 W 102nd AVE Westminster, CO 80031
4 Beds
3 Baths
2,808 SqFt
OPEN HOUSE
Sat Jun 14, 12:00pm - 3:00pm
UPDATED:
Key Details
Property Type Single Family Home
Sub Type Single Family Residence
Listing Status Coming Soon
Purchase Type For Sale
Square Footage 2,808 sqft
Price per Sqft $279
Subdivision Hyland Greens
MLS Listing ID 9684591
Bedrooms 4
Full Baths 1
Three Quarter Bath 2
Condo Fees $245
HOA Fees $245/qua
HOA Y/N Yes
Abv Grd Liv Area 2,195
Year Built 1976
Annual Tax Amount $4,327
Tax Year 2024
Lot Size 8,250 Sqft
Acres 0.19
Property Sub-Type Single Family Residence
Source recolorado
Property Description
Step into a light-filled main level featuring vaulted ceilings and an open-concept layout. The gorgeous updated kitchen is the heart of the home, complete with stainless steel appliances, marble countertops, updated cabinetry, and a charming eat-in breakfast nook. Just off the kitchen, step out onto the upper deck—perfect for grilling or morning coffee.
Upstairs, you'll find three spacious bedrooms, including a primary suite with double closets, a double vanity, and an updated shower with stylish fixtures. A shared hallway bath serves the additional bedrooms.
The lower level offers a cozy family room with a gas fireplace, a fourth bedroom, 3/4 bath, and walk-out access to the lower deck and backyard—ideal for relaxing or entertaining. The finished basement provides a large flex space for a home gym, media room, or playroom.
Situated along the park like green belt that runs through the neighborhood the low maintenance backyard offers privacy and shade perfect for relaxing and hosting friends.
Enjoy the unmatched amenities of Hyland Greens, including two community pools, walking trails, two parks, four tennis courts, a street hockey court, and a basketball court—all in a beautifully maintained neighborhood with mature trees and a strong sense of community.
Location
State CO
County Adams
Zoning SFR
Rooms
Basement Finished
Interior
Interior Features Breakfast Bar, Built-in Features, Eat-in Kitchen, Entrance Foyer, Granite Counters, High Ceilings, Primary Suite, Radon Mitigation System, Vaulted Ceiling(s)
Heating Forced Air
Cooling Attic Fan, Central Air
Flooring Carpet, Tile, Vinyl
Fireplaces Number 1
Fireplaces Type Gas
Fireplace Y
Appliance Dishwasher, Disposal, Dryer, Microwave, Oven, Refrigerator, Washer
Exterior
Garage Spaces 2.0
Fence None
Roof Type Composition
Total Parking Spaces 2
Garage Yes
Building
Lot Description Greenbelt
Sewer Public Sewer
Water Public
Level or Stories Tri-Level
Structure Type Frame
Schools
Elementary Schools Sunset Ridge
Middle Schools Shaw Heights
High Schools Westminster
School District Westminster Public Schools
Others
Senior Community No
Ownership Individual
Acceptable Financing Cash, Conventional, FHA, Other, VA Loan
Listing Terms Cash, Conventional, FHA, Other, VA Loan
Special Listing Condition None

6455 S. Yosemite St., Suite 500 Greenwood Village, CO 80111 USA





