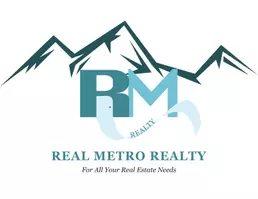4978 Camel Heights RD Evergreen, CO 80439
3 Beds
3 Baths
3,105 SqFt
OPEN HOUSE
Sat Jun 14, 11:00am - 1:00pm
UPDATED:
Key Details
Property Type Single Family Home
Sub Type Single Family Residence
Listing Status Coming Soon
Purchase Type For Sale
Square Footage 3,105 sqft
Price per Sqft $418
Subdivision Camel Heights
MLS Listing ID 2798471
Style Mountain Contemporary,Rustic,Traditional
Bedrooms 3
Full Baths 2
Half Baths 1
HOA Y/N No
Abv Grd Liv Area 2,496
Year Built 2000
Annual Tax Amount $5,985
Tax Year 2024
Lot Size 0.420 Acres
Acres 0.42
Property Sub-Type Single Family Residence
Source recolorado
Property Description
Thoughtfully renovated throughout, the home now boasts a fully remodeled kitchen with gas range and quartz countertops, updated lighting, and fresh interior paint. All bathrooms have been stylishly renovated, and the great room fireplace has been beautifully redesigned. Additional improvements include refinished hardwood floors, new carpet, and a new washer and dryer. Step outside to enjoy multiple outdoor living areas—relax on the covered front porch, expansive deck, or the newly added stone patio off the walk-out basement, surrounded by mature pines, natural rock outcroppings, and lush landscaping with irrigation. The exterior has also been freshly painted for a crisp, modern look. The spacious primary suite features a huge walk-in closet and a spa-like 5-piece bath. The finished walk-out lower level offers a family room with cozy gas fireplace, wine cellar (newly added), and plenty of storage.
With public water/sewer, a game path for elk & deer right outside your front door, no HOA, a paved driveway and road, and an easy commute to Denver, this home checks every box. Don't miss your opportunity - Welcome Home!
Location
State CO
County Jefferson
Zoning MR-1
Rooms
Basement Finished, Walk-Out Access
Interior
Interior Features Five Piece Bath, Pantry, Primary Suite, Quartz Counters, Smart Thermostat, Smoke Free, Walk-In Closet(s)
Heating Forced Air
Cooling None
Flooring Carpet, Tile, Wood
Fireplaces Number 2
Fireplaces Type Family Room, Great Room
Fireplace Y
Appliance Dryer, Microwave, Oven, Range, Range Hood, Refrigerator, Washer
Exterior
Exterior Feature Balcony, Dog Run
Parking Features 220 Volts, Asphalt, Insulated Garage
Garage Spaces 2.0
Fence Partial
View Meadow, Mountain(s)
Roof Type Shingle
Total Parking Spaces 2
Garage Yes
Building
Lot Description Level, Many Trees, Mountainous, Sloped
Sewer Public Sewer
Water Public
Level or Stories Three Or More
Structure Type Frame,Stone,Wood Siding
Schools
Elementary Schools Wilmot
Middle Schools Evergreen
High Schools Evergreen
School District Jefferson County R-1
Others
Senior Community No
Ownership Individual
Acceptable Financing Cash, Conventional, FHA, Jumbo
Listing Terms Cash, Conventional, FHA, Jumbo
Special Listing Condition None

6455 S. Yosemite St., Suite 500 Greenwood Village, CO 80111 USA





