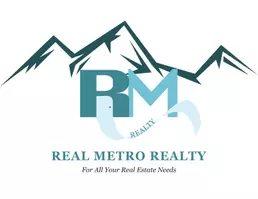33448 Alta Vista DR Evergreen, CO 80439
4 Beds
4 Baths
5,328 SqFt
OPEN HOUSE
Sat Jun 14, 10:00am - 2:00pm
UPDATED:
Key Details
Property Type Single Family Home
Sub Type Single Family Residence
Listing Status Coming Soon
Purchase Type For Sale
Square Footage 5,328 sqft
Price per Sqft $525
Subdivision Soda Creek
MLS Listing ID 4019902
Style Mountain Contemporary
Bedrooms 4
Full Baths 3
Half Baths 1
Condo Fees $550
HOA Fees $550/ann
HOA Y/N Yes
Abv Grd Liv Area 5,266
Year Built 1987
Annual Tax Amount $13,369
Tax Year 2024
Lot Size 13.040 Acres
Acres 13.04
Property Sub-Type Single Family Residence
Source recolorado
Property Description
Location
State CO
County Jefferson
Zoning SR-5
Rooms
Basement Finished, Partial, Walk-Out Access
Main Level Bedrooms 2
Interior
Interior Features Built-in Features, Ceiling Fan(s), Entrance Foyer, Five Piece Bath, High Ceilings, Kitchen Island, Open Floorplan, Primary Suite, Smoke Free, Solid Surface Counters, Vaulted Ceiling(s), Wet Bar, Wired for Data
Heating Electric, Passive Solar, Radiant
Cooling Other
Flooring Carpet, Cork, Tile, Wood
Fireplaces Number 2
Fireplaces Type Family Room, Gas, Living Room, Wood Burning
Equipment Home Theater
Fireplace Y
Appliance Bar Fridge, Cooktop, Dishwasher, Double Oven, Down Draft, Dryer, Electric Water Heater, Freezer, Microwave, Range, Refrigerator, Warming Drawer, Washer, Water Softener, Wine Cooler
Laundry In Unit
Exterior
Exterior Feature Balcony, Gas Grill, Gas Valve, Private Yard
Parking Features Asphalt, Exterior Access Door, Finished Garage, Floor Coating, Lighted, Storage
Garage Spaces 3.0
Fence Fenced Pasture
Utilities Available Cable Available, Electricity Connected, Internet Access (Wired), Propane
View Meadow, Mountain(s)
Roof Type Shake
Total Parking Spaces 3
Garage Yes
Building
Lot Description Fire Mitigation, Foothills, Landscaped, Rock Outcropping, Sloped, Sprinklers In Front, Sprinklers In Rear, Suitable For Grazing
Foundation Concrete Perimeter
Sewer Septic Tank
Water Well
Level or Stories Multi/Split
Structure Type Frame,Stone,Stucco
Schools
Elementary Schools Bergen
Middle Schools Evergreen
High Schools Evergreen
School District Jefferson County R-1
Others
Senior Community No
Ownership Corporation/Trust
Acceptable Financing 1031 Exchange, Cash, Conventional, Jumbo, VA Loan
Listing Terms 1031 Exchange, Cash, Conventional, Jumbo, VA Loan
Special Listing Condition None
Pets Allowed Cats OK, Dogs OK

6455 S. Yosemite St., Suite 500 Greenwood Village, CO 80111 USA





