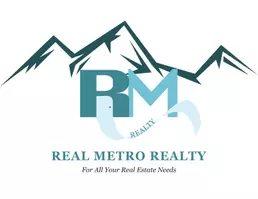274 Fieldstone CT Silt, CO 81652
4 Beds
3 Baths
2,562 SqFt
UPDATED:
Key Details
Property Type Single Family Home
Sub Type Single Family Residence
Listing Status Active Under Contract
Purchase Type For Sale
Square Footage 2,562 sqft
Price per Sqft $307
Subdivision Stoney Ridge
MLS Listing ID 6474825
Bedrooms 4
Full Baths 2
Half Baths 1
Condo Fees $400
HOA Fees $400/ann
HOA Y/N Yes
Abv Grd Liv Area 2,562
Year Built 2007
Annual Tax Amount $3,114
Tax Year 2024
Lot Size 0.497 Acres
Acres 0.5
Property Sub-Type Single Family Residence
Source recolorado
Property Description
Location
State CO
County Garfield
Rooms
Basement Crawl Space
Interior
Heating Forced Air
Cooling Central Air
Fireplaces Number 1
Fireplaces Type Gas, Living Room
Fireplace Y
Appliance Dishwasher, Dryer, Microwave, Range, Refrigerator, Washer
Exterior
Parking Features Concrete
Garage Spaces 2.0
Utilities Available Electricity Connected, Natural Gas Connected
Roof Type Composition
Total Parking Spaces 2
Garage Yes
Building
Lot Description Cul-De-Sac, Many Trees, Rolling Slope, Sprinklers In Front, Sprinklers In Rear
Sewer Public Sewer
Water Public
Level or Stories Two
Structure Type Frame,Stucco
Schools
Elementary Schools Cactus Valley
Middle Schools Riverside
High Schools Coal Ridge
School District Garfield Re-2
Others
Senior Community No
Ownership Individual
Acceptable Financing Cash, Conventional, FHA
Listing Terms Cash, Conventional, FHA
Special Listing Condition None

6455 S. Yosemite St., Suite 500 Greenwood Village, CO 80111 USA





