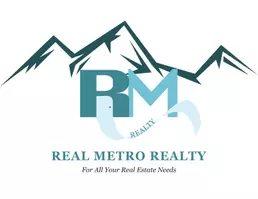118 Pamona Lake DR Divide, CO 80814
4 Beds
3 Baths
2,308 SqFt
UPDATED:
Key Details
Property Type Single Family Home
Sub Type Single Family Residence
Listing Status Active
Purchase Type For Sale
Square Footage 2,308 sqft
Price per Sqft $270
Subdivision Highland Lakes
MLS Listing ID 9200984
Style Traditional
Bedrooms 4
Full Baths 2
Half Baths 1
Condo Fees $125
HOA Fees $125/ann
HOA Y/N Yes
Abv Grd Liv Area 2,308
Year Built 1973
Annual Tax Amount $2,265
Tax Year 2024
Lot Size 4.040 Acres
Acres 4.04
Property Sub-Type Single Family Residence
Source recolorado
Property Description
Inside, you'll find a spacious, open floor plan that blends mountain charm with modern convenience. Every inch of this home has been thoughtfully upgraded, including fresh paint, new flooring, updated countertops, rebuilt decks, and an upgraded electrical panel—making it truly move-in ready. With 4 bedrooms, 3 bathrooms, and a 2-car garage, there's plenty of space for family, guests, or a home office setup.
The formal dining room flows seamlessly into the remodeled kitchen, while the cozy stone fireplace anchors the inviting living area. Upstairs, a large loft with a second fireplace opens to a covered upper deck—perfect for relaxing, entertaining, or working from home with a view.
The primary suite offers an en-suite bath, walk-in closet, and large windows that frame the stunning mountain landscape. Three additional bedrooms provide flexibility for any lifestyle.
Outside, enjoy the expansive acreage—ideal for recreation, or simply soaking in the peaceful beauty of the mountains. And as a member of the Highland Lakes community, you'll have access to nine private lakes for fishing or unwinding by the water.
Located just minutes from Divide and a short drive to Woodland Park, this property offers the perfect balance of secluded mountain living and everyday convenience. Whether you expand, invest, or simply enjoy the bonus lot as your own private buffer, the possibilities are wide open in this upgraded mountain haven.
Location
State CO
County Teller
Zoning R-1
Rooms
Basement Crawl Space
Interior
Interior Features Ceiling Fan(s), Granite Counters, High Ceilings, Primary Suite
Heating Forced Air, Natural Gas
Cooling None
Flooring Carpet, Vinyl
Fireplaces Number 2
Fireplaces Type Living Room, Wood Burning
Fireplace Y
Appliance Dishwasher, Dryer, Oven, Range, Refrigerator, Washer
Exterior
Exterior Feature Private Yard
Parking Features Unpaved
Garage Spaces 2.0
Utilities Available Electricity Connected, Natural Gas Connected
View Mountain(s)
Roof Type Composition
Total Parking Spaces 2
Garage Yes
Building
Lot Description Cul-De-Sac, Fire Mitigation, Level, Open Space, Secluded
Sewer Septic Tank
Water Public
Level or Stories Two
Structure Type Wood Siding
Schools
Elementary Schools Summit
Middle Schools Woodland Park
High Schools Woodland Park
School District Woodland Park Re-2
Others
Senior Community No
Ownership Individual
Acceptable Financing Cash, Conventional, FHA, VA Loan
Listing Terms Cash, Conventional, FHA, VA Loan
Special Listing Condition None
Pets Allowed Cats OK, Dogs OK

6455 S. Yosemite St., Suite 500 Greenwood Village, CO 80111 USA





