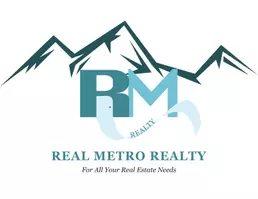16 Blue Heron DR Thornton, CO 80241
3 Beds
4 Baths
3,502 SqFt
UPDATED:
Key Details
Property Type Single Family Home
Sub Type Single Family Residence
Listing Status Active
Purchase Type For Sale
Square Footage 3,502 sqft
Price per Sqft $513
Subdivision Lake Avery Estates
MLS Listing ID 2815571
Style Traditional
Bedrooms 3
Full Baths 2
Half Baths 1
Three Quarter Bath 1
Condo Fees $1,100
HOA Fees $1,100
HOA Y/N Yes
Abv Grd Liv Area 3,502
Originating Board recolorado
Year Built 2004
Annual Tax Amount $9,762
Tax Year 2025
Lot Size 0.500 Acres
Acres 0.5
Property Sub-Type Single Family Residence
Property Description
Location
State CO
County Adams
Rooms
Basement Daylight, Full, Interior Entry, Sump Pump, Unfinished
Main Level Bedrooms 1
Interior
Interior Features Breakfast Nook, Built-in Features, Ceiling Fan(s), Central Vacuum, Eat-in Kitchen, Entrance Foyer, Five Piece Bath, Granite Counters, High Ceilings, High Speed Internet, Kitchen Island, Pantry, Primary Suite, Sound System, Tile Counters, Utility Sink, Vaulted Ceiling(s), Walk-In Closet(s)
Heating Forced Air
Cooling Central Air
Flooring Carpet, Stone, Tile
Fireplaces Type Family Room, Gas Log, Living Room
Fireplace N
Appliance Convection Oven, Cooktop, Dishwasher, Disposal, Double Oven, Humidifier, Microwave, Refrigerator, Self Cleaning Oven, Sump Pump, Trash Compactor
Exterior
Exterior Feature Balcony, Fire Pit, Garden, Lighting, Private Yard, Rain Gutters
Parking Features Circular Driveway, Concrete, Dry Walled, Insulated Garage, Lighted
Garage Spaces 3.0
Fence Partial
Utilities Available Cable Available, Electricity Connected, Internet Access (Wired), Natural Gas Connected, Phone Available
Waterfront Description Lake,Waterfront
Roof Type Architecural Shingle
Total Parking Spaces 3
Garage Yes
Building
Lot Description Landscaped, Many Trees, Near Public Transit, Sprinklers In Front, Sprinklers In Rear
Foundation Slab
Sewer Public Sewer
Water Public
Level or Stories Two
Structure Type Frame,Other,Stucco
Schools
Elementary Schools Hunters Glen
Middle Schools Century
High Schools Mountain Range
School District Adams 12 5 Star Schl
Others
Senior Community No
Ownership Agent Owner
Acceptable Financing Cash, Conventional, Jumbo, VA Loan
Listing Terms Cash, Conventional, Jumbo, VA Loan
Special Listing Condition None

6455 S. Yosemite St., Suite 500 Greenwood Village, CO 80111 USA





